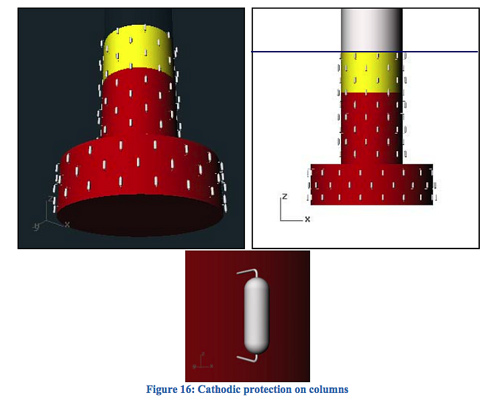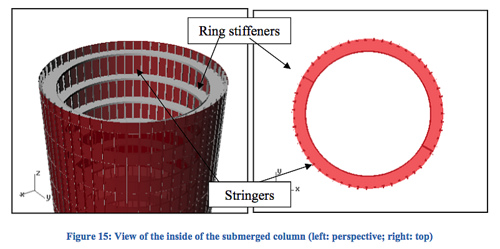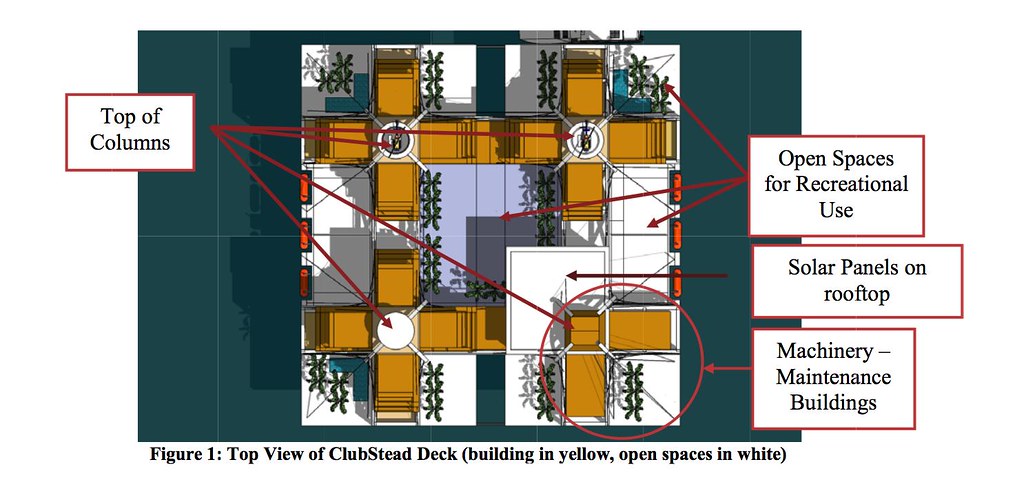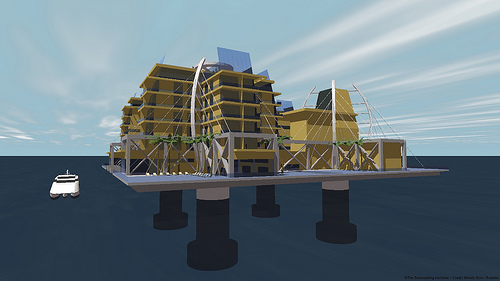
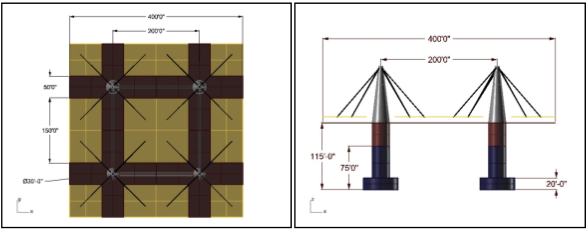
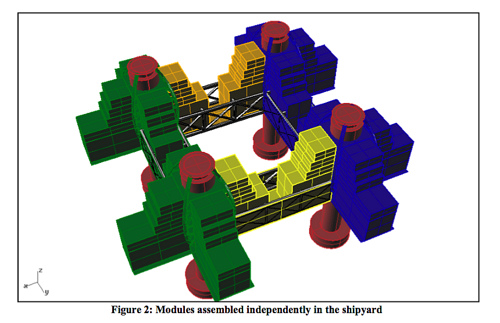
Contents
• Intro
• Specifications
• Engineering Details / Reports
• Pretty Stuff
• Questions and Answers
• Credits
Intro
This is TSI’s first seastead design, for a hotel/resort built to withstand the waves off the coast of California, also known as a “Floatel”. The base platform draws from traditional oil platform designs such as pillar platforms and semisubmersibles, but with the addition of a a deck suspended from steel cables, inspired by Tensegrity concepts, which saves on material costs. On top, we’ve designed a 200-guest resort around the inherent geometry of the four pillars (one can imagine them being themed Air, Fire, Water, and Earth).
Specifications and Key Stats
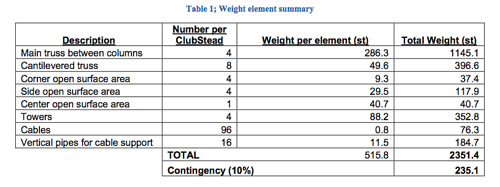
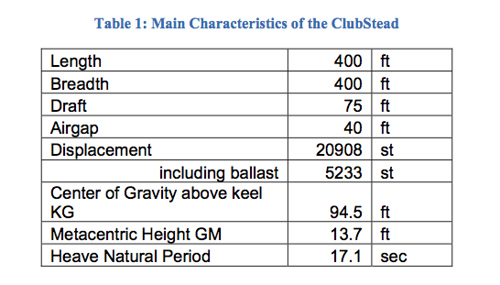
- 400′x400′ (200′ span between pillars), so 160,000 ft^2 footprint. Pillars are 30′ in diameter.
- 368,200 ft^2 of room space for 200 guests with staff quarters to accommodate up to 70 staff persons: Floor layouts
- Draft is 75′, Airgap 40′.
- Total weight 20,908 short tons.
- The platform’s strength comes from a 40′ high steel truss which encases the first two floors of the buildings.
- Target location: 12-30 miles off Southern California (San Diego or LA).
- Total cost of $114,333,000. This cost includes all structural elements, the hotel, generators, thrusters, fire safety, HVAC, fresh water system, and sewage, as well as installation. This is $311/ft^2 of area,or $715/ft^2 of solar footprint. Maintenance costs are estimated to be about 3%/year ($3,430,000, or 9$/ft^2/yr)/
Reports
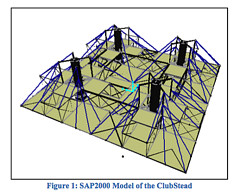
These reports from Marine Innovation & Technology contain the most up to date information about the ClubStead project.
Download the final ClubStead reports in a single .zip file, or as individual PDFs:
- Executive Summary – Describes the design requirements and included reports.
- Architectural Design – The layout of the buildings and rooms on the platform, including the mechanical tower containing the power, water, waste, and propulsion systems, and the square footage figures for each level.
- Global Design – The dimensions, mass properties, stability, structure, energy needs & propulsion system, and cost estimate.
- Hydrodynamic Analysis – A long report describing the methodology, hydrostatic characteristics, and frequency characteristics of the structure’s motion in both normal and extreme sea-states. Also includes industry standards on acceptable motions for passenger comfort and comparisons of ClubStead’s motions to those of a ship encountering the same waves.
- Construction and Installation – The philosophy of the construction and installation plan, shipyard requirements, and stages of construction and installation, with diagrams showing how to assemble the structure.
- MetOcean Analysis – Data on the weather conditions (wind, waves) at the operational location, both regular and extreme conditions.
- Structural Analysis – Finite-Element analysis of the primary deck structure, including the main truss, truss for cantilevered buildings, suspended light-weight areas, and towers, as well as a brief overview of the column design.
View Dominique Roddier’s ClubStead talk at the 2009 Seasteading Conference:
Dominique Roddier – The Seasteading Insitute 2009 from The Seasteading Institute on Vimeo.
Pretty Stuff
Still Views on Flickr
- All ClubStead pics
- 3D renderings
- Architectural drawings of floor layouts
3D Models
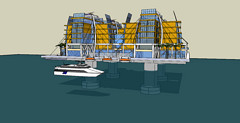
- 2009-03-01 Sketchup Model
- 2009-01-20 Sketchup Model – Messier and less detailed.
- 2009-03-05 Rhino Model – Requires Rhino 3D Modeling Software
- HDTV video download
Questions and Answers
See the Clubstead Interm Report (Pre-May 2009) for Q&A.
Credits
The platform engineering design was by Alexia Aubault, assisted by Dominique Roddier and Christian Cermelli (all from Marine Innovation and Technology), and the architecture by Wendy Sitler-Roddier. Wayne Gramlich, TSI’s Director of Engineering, coordinated the effort. Funding came from Peter Thiel’s founding grant.
